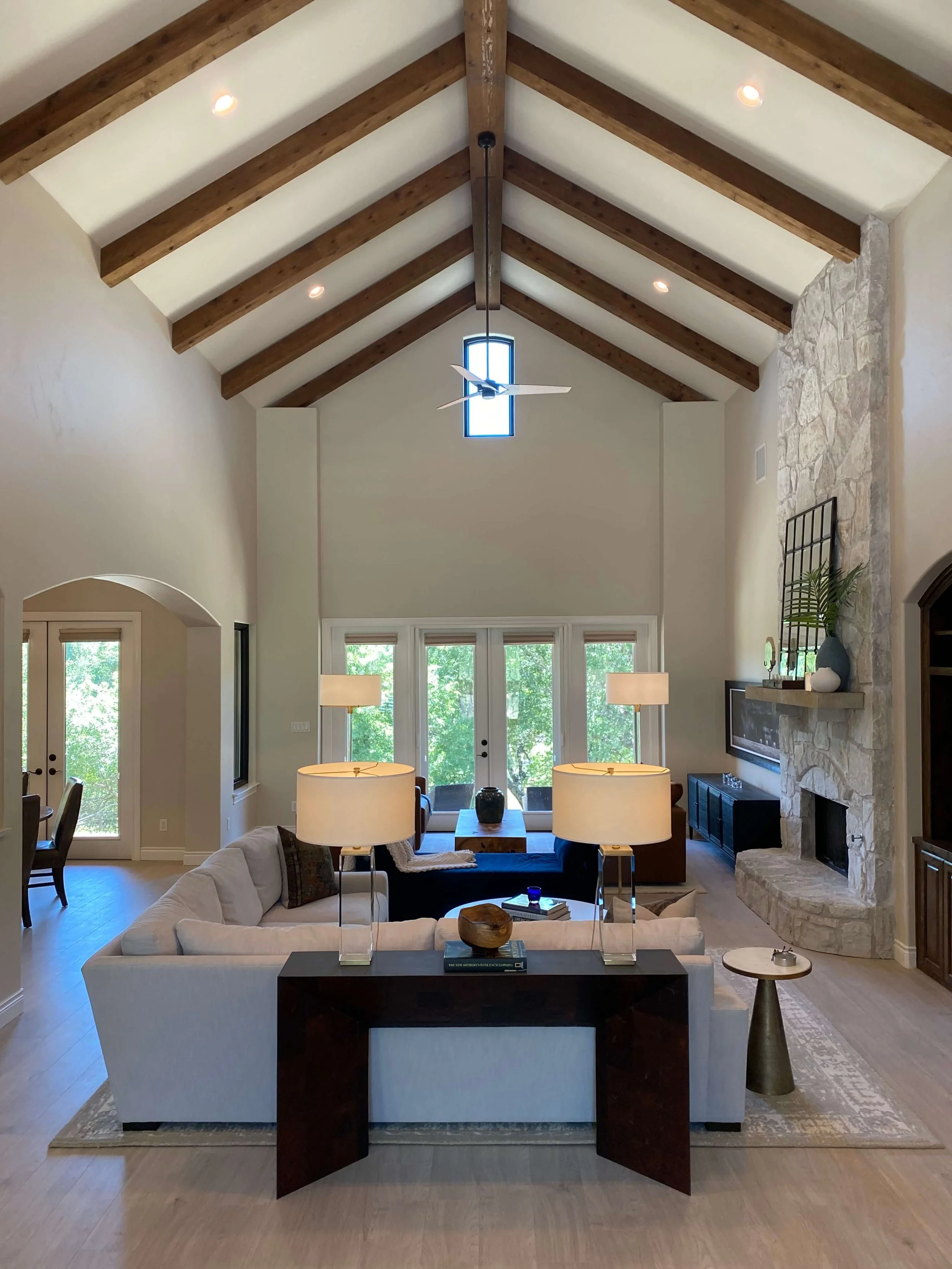Flow & Function
A Leander TransformationThe Challenge: It all began with a single, perplexing room. The client's long, narrow living space defied a functional furniture layout, making the heart of their home feel awkward and unusable. This initial challenge was a symptom of a larger need: to update the home's dated 2000s finishes and improve its overall flow for a modern family, a need that became even more apparent during the pandemic.
The DOMICILIO Solution: Our engagement started by solving the central puzzle. We transformed the living room by creating two distinct yet cohesive seating groups, immediately unlocking the space's potential for both intimate family gatherings and larger entertaining. This success built the trust for a broader renovation. We replaced the rustic limestone with warm LVP flooring throughout the first level and whitewashed the yellowed stone fireplace, instantly brightening the home. The kitchen was fully renovated for improved function, and an open loft was enclosed to create a vital second office. One of the most impactful changes was reconfiguring a long, impractical powder room into two separate, highly functional baths: an elegant space for guests and a durable, vintage-inspired pool bath with a classic cast iron sink.
The Result: A home that is not just more beautiful, but profoundly more functional and intuitive. What began as a layout dilemma evolved into a complete first-floor reimagining that feels cohesive, bright, and perfectly tailored to the family’s lifestyle. Every space now has a clear purpose, flowing seamlessly from one to the next and effortlessly supporting the demands of modern family life.
Design and project management for this Austin, TX residence were completed while the principal designer was with Flux Collaborative.






